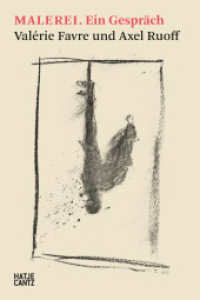- ホーム
- > 洋書
- > ドイツ書
- > Humanities, Arts & Music
- > Arts
- > architecture
Full Description
The Flügelhaus—a residential building with wings extending to the rear from a main structure on the street—is a type of European urban architecture well suited to contemporary needs. Its rear wings serve a variety of purposes—social, ecological, and economic, reflecting carefully considered urban design. Creating courtyards and gardens, they also reduce street space and lower infrastructure costs.
The book demonstrates how this European typology supports key concepts in today's city planning and urban design, including the sponge city, the social city, and the compact city. A sunlight study, insights into climate-conscious and energy-efficient construction, and examples of both subsidized and market-rate housing leave no doubt: Flügelhäuser help create vibrant, livable urban spaces.
Following Der Eckhausgrundriss, Der Flügelhausgrundriss is the second volume in the series Bücher zur Stadbaukunst, which explores typologies of European housing. The upcoming volume Gewerbehofhäuser, scheduled for 2026, will complete the trilogy.
In-depth analysis and design concepts for various social housing floor plans
Floor plan and isometric diagrams illustrating the sunlight study
A practical perspective on balancing quality and cost in rental housing








