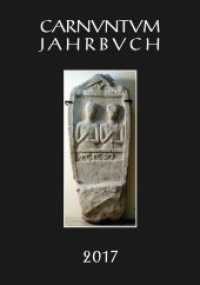- ホーム
- > 洋書
- > ドイツ書
- > Humanities, Arts & Music
- > Arts
- > architecture
Description
(Text)
"Technical Drawing" deals with the representation of plans throughout all phases of a project. For students, the primary focus is on the development and methodical construction of a technical drawing.
(Text)
Technical Drawing deals with the representation of plans throughout all phases of a project. For students, the primary focus is on the development and methodical construction of a technical drawing.
Themes:
Types of plan (from site plan and preliminary drawings to design and detail plans)
Components of the plan (floor plan, section, elevation, detail)
Line width, dimensioning, hatching, use of text, symbols
Plan presentation and compilation
(Author portrait)
Dr.-Ing. Bert Bielefeld ist praktizierender Architekt und Inhaber des Architekturbüros bertbielefeld architekten. Er hat in der Bauleitung und Projektsteuerung Erfahrungen mit der Koordination aller Planungs- und Baubeteiligten gesammelt. Darüber hinaus ist er als Vertretungsprofessor für Bauökonomie und Baumanagement an der Universität Siegen tätig.








