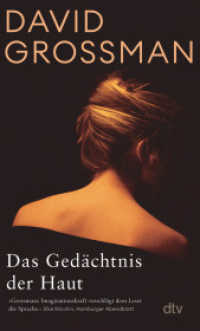- ホーム
- > 洋書
- > 英文書
- > Architecture
Full Description
Dallas-based architecture firm Droese Raney approaches each project with a generosity of spirit and sense of enthusiasm that encompasses not only client and design but also the physical, spiritual, and emotional well-being of the greater community. The result is a series of buildings and interiors that uses the principles of modern architecture to create comfortable, informal settings; attends to small details and to complex urban contents; highlights the contributions of artists and artisans; and above all tells a story of a specific time and place.
The 16 projects in Droese Raney x Design include retail outlets for Billy Reid, the Conservatory, and Neighborhood Goods, each highlighting a distinct, individualised brand; urban redevelopments such as Good-E and 2800 Main, which transform dilapidated historic structures into lively commercial and entertainment zones; and restaurants including José and Mi Cocina, which bring artisanal traditions to contemporary venues. Especially notable are Forty Five Ten, a four-story department store appointed entirely in Knoll furniture and textiles, and the Warehouse, a 31,000-square-foot space for art exhibition and storage. Interspersed between the projects are five first-person narratives from Droese Raney's noted clients and collaborators as well as a sixth with the "insider view" from the firm itself.
Contents
16 DESIGN X BASICS
20 Billy Reid
Collaboration: Billy Reid
48 Neighborhood Goods
74 Hatchways
94 DESIGN X PROGRESS
98 Good E
130 2800 Main
154 DESIGN X DESIRE
158 Forty Five Ten
Collaboration: Dorothy Cosonas
210 The Warehouse
Collaboration: Howard Rachofsky
240 The Conservatory
Collaboration: Brian Bolke
264 DESIGN X CULTURE
268 José
Collaboration: José Noé Suro
290 Personal Office
304 Mi Cocina
332 DESIGN X BALANCE
336 Angie's Condo
348 Flying R Ranch
366 Rheims Residence
382 Geisler Residence
404 DESIGN X VISION
408 Sylvan/Pollard
Collaboration: Droese Raney
434 Project Credits
437 Acknowledgments








