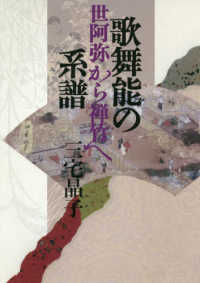- ホーム
- > 洋書
- > 英文書
- > Architecture
Full Description
Architects' models serve as bridge between an idea and its realization. Models are one of the three means by which an architect invents and develops his design: sketch-model-computer model. No other representational form is as effective in enabling the viewer to perceive the spaces, shapes, surfaces and textures created by the architect's design - it is therefore a prerequisite in the design process.
Architectural Models provides clear and comprehensible instruction explaining how design ideas can be skillfully translated into models. Some 200 black and white illustrations and, new to this edition, more than 40 extraordinary, full color photographs, provide a comprehensive visual explication of the text. In this completely revised edition, the authors convey practical basics and offer a wealth of innovative and valuable suggestions for students of architecture or graphic arts, as well as for experienced architectural model makers.
Contents
1 - Introduction2 -Types of Models2.1 - Topographic Models2.1.1 - Site models2.1.2 - Landscape models2.1.3 - Models of gardens2.2 - Volumetric Models2.2.1 - Urban design models2.2.2 - Building models2.2.3 - Structural models2.2.4 - Interior models2.2.5 - Detail models2.3 - Specialty Models3 - Material and Equipment3.1 - Materials3.1.1 - Papers, boards, cardboards3.1.2 - Solid foam3.1.3 - Acrylic glass, polystyrene3.1.7 - Metal3.1.8 - Found objects, natural and man-made3.1.9 - Small components3.1.10 - Glues, adhesive tapes, adhesive films3.2 - Tools3.3 - Machinery4 - The Work Space4.1 - Basic Equipment4.2 - The Expanded Workshop5 - Preparing to Work5.1 - Checklist6 - Making Separate Pieces6.1 - The Model Base6.1.1 - Section and form6.1.2 - Materials6.1.3 - Substructure, base, frame6.1.4 - Lettering6.1.5 - Assembling in parts, protective covers6.2 - The Site6.2.1 - Scale, material, color6.2.2 - Building up the topography6.2.3 - Circulation, greenery, and water6.3 - Models of Buildings6.3.1 - Linear sections and profiles6.3.2 - Soldered structures6.3.3 - Flat pieces6.3.4 - Massing6.4 - Plaster Models6.4.1 - How to construct6.4.2 - Working with plaster models7 - Materials That Give Scale7.1 - Scale Trees and Bushes7.2 - Scale Figures7.3 - Scale Vehicles7.4 - Small Elements8 - Making CNC Models8.1 - Types of Equipment8.2 - CNC Milling8.3 - CNC Laser Cutter8.4 - Rapid Prototyping9 - Use Of Color In The Model9.1 - Material Colors9.2 - Applying Color10 - Examples11 - Designing Architecture Models12 - Model Photography12.1 - Preliminary Decisions12.2 - Model Requirements12.3 - Basic Outfitting12.4 - Examples13 - Appendix13.1 - Index Of Illustrations13.2 - Authors And Photographers13.3 - Subject Index








