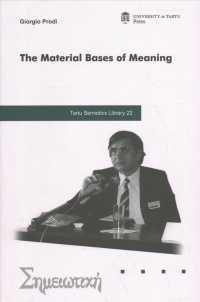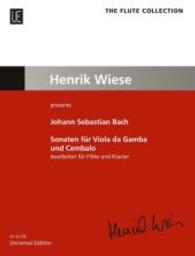- ホーム
- > 洋書
- > ドイツ書
- > Humanities, Arts & Music
- > Arts
- > architecture
Description
(Short description)
Das offizielle Architekturbuch zu Renzo Pianos vielbeachtetem Museumsneubau.
(Text)
Der italienische Architekt Renzo Piano, 1998 mit dem Pritzker-Preis ausgezeichnet, hat einen neuen, außergewöhnlichen Museumsbau geschaffen: das Zentrum Paul Klee am Ortsrand von Bern.
Von Anfang an stand für Piano fest, dass er die Antworten auf seine Fragen bei Paul Klee finden würde: Dem Werk eines "Poeten der Stille", so der Architekt, sei das Zentrum gewidmet, daher galt es, über ein Museum der leisen Art nachzudenken. Darüber hinaus ließ sich Renzo Piano von der Identität des Ortes, der sanft geschwungenen Linie des Terrains inspirieren. Eine grüne Insel, ein entrückter und geheimnisvoller Ort sollte entstehen: So erhebt sich das Zentrum Paul Klee in Form von drei Hügeln, die im Gebäudeinnern durch eine 150 Meter lange Museumsstraße miteinander verbunden sind. Es entstand eine ebenso harmonische wie markante Landschaftsskulptur mit einer innovativen Stahlkonstruktion des Dachtragwerks.
Sachkundig und detailgenau beschreibt Benedikt Loderer in dieser Dokumentation die architektonische Idee Renzo Pianos. Mit zahlreichen Fotografien, Entwurfsskizzen, Plänen und Modellen lässt er ein lebendiges Bild von dem großartigen Gebäude und dessen Baugeschichte entstehen.
(Text)
The prominent Genovese architect Renzo Piano, recipient of the 1998 Pritzker Award, has designed a new and unusual museum building the Zentrum Paul Klee on the outskirts of Bern.
Piano was convinced from the outset that he would find the answers to his own questions in the art of Paul Klee. The Center, says Piano, is dedicated to the poet of silence, and thus it was only fitting to consider building a museum that would speak softly. Renzo Piano was also inspired by the identity of the location and the gentle, undulating lines of the terrain. He envisioned a green island, a mysterious and enchanting place. The Zentrum Paul Klee rises upward in the form of three hills connected by a 150-meter-long thoroughfare, the Museumsstrasse within the museum complex. It is a harmonious yet prominent landscape sculpture featuring an innovative steel construction that supports the roof.
In this documentation, Benedikt Lodererprovides a precisely detailed description of Renzo Piano s architectural idea. With the aid of numerous photographs, design sketches, plans, and models, he presents a living image of a magnificent building and its fascinating architectural history.






