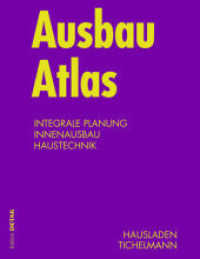- ホーム
- > 洋書
- > ドイツ書
- > Mathematics, Sciences & Technology
- > Technology
- > construction & environment engineering
Full Description
Soccer stadiums, airports, theaters, museums - it falls to very few architects to tackle spectacular building tasks like these. The everyday work of most architects is more often focused on "manageable" projects like the renovation, remodeling, or rebuilding of single- and multi-family houses, schools, and offices. Whatever the nature of the building task, interior construction is always a significant design and qualitative challenge that calls for highly detailed technical expertise. After all, it affects the realm that will be brought to life and utilized by the user when the task is finished, and whose aesthetic and functional serviceability will be put to the test each and every day. The Interior Construction Manual supports planners in their daily work as a practical planning aid and reference work with the relevant standards, guidelines, reference details, and constructional solutions, all illustrated by built example projects. It brings together the crucial facts on all aspects of interior construction and presents the key fundamentals of building physics, fire protection, interior construction systems, and openings. In addition, it offers concrete tips on integrated planning approaches, energy and sustainability issues, materials used in interior construction, hazardous substances, and dealing with building services and light planning.
Contents
Contents
Preface 6
Introduction
On the idea of the interior 10
Wolfgang Brune
Part A Space and form
Gerhard Hausladen
1 Comfort 32
Elisabeth Endres, Ulla Feinweber, Bernhard Friedsam
2 Light 46
Philipp Dreher, Christoph Matthias, Katrin Rohr
3 Materials 60
Ulla Feinweber, Thomas Rühle, Judith Schinabeck
Part B Integrated planning
Gerhard Hausladen
1 Concepts and building typologies 80
Julia Drittenpreis, Hana Riemer, Lars Klemm
2 Location factors 100
Friedemann Jung
3 Energy and buildings 104
Elisabeth Endres, Michael Fischer, Friedemann Jung
4 Energy supplies 108
Cécile Bonnet, Tobias Wagner
Part C Finishings and fitting-out
Karsten Tichelmann, Bastian Ziegler
1 Wall systems for fitting-out 120
2 Ceiling systems for fitting-out 140
3 Floor systems for fitting-out 156
4 Fire protection 168
Part D Building services
Gerhard Hausladen
1 Heating, ventilating, air conditioning (HVAC) 174
Friedemann Jung, Timm Rössel, Uta Steinwallner
2 Electrical installations 186
Johanne Friederich, Sebastian Wissel
3 Sanitary installations 196
Martin Ehlers, Tobias Wagner, Peter Springl
4 Space requirements for building services 208
Robert Fröhler, Christian Huber
Part E Case studies
Project examples 1 to 20 212







