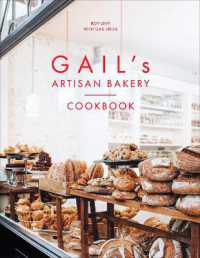- ホーム
- > 洋書
- > 英文書
- > Architecture
Full Description
An innovative and exciting movement has emerged in Scottish architecture. Over the last two decades, Scotland's most remote and rural locations have become the site of ultra-modern, architect-designed homes, conceived with a strong empathy for the natural environment.
Fusing contemporary design with the beauty of a rugged landscape, homes featured in Scottish Houses include principal residents, modern farmhouses and holiday hideaways. These are immersed in the wilderness - on islands, coastlines, lochs and mountains. They connect with a growing outdoor culture and ways of living, attracted by the search for retreat.
The first book of its kind, each chapter contains a curated collection of recently completed houses, demonstrating the diversity of geographical locations, projects and architectural practices. The buildings draw on context and traditional forms to establish a new vernacular tied to Scotland's geology, climate and sense of identity. Many self-built, off-grid, or on majestic but challenging sites, the homes offer solutions to designing for the climate crisis through performance, technologies and building with minimum resources.
Featuring insightful commentary and more than 200 drawings and photographs, alongside interviews with five architectural practices, this beautiful book celebrates how architects and homeowners are creating inspirational, contextual and sustainable spaces in the landscape.
Architects featured:
Dualchas
Mary Arnold-Forster Architects
Ann Nisbet Studio
Loader Montieth
Izat Arundell
Baillie Baillie Architects.
Contents
Foreword
Introduction
**Chapter 1: Central **
Ostro designed by Paper Igloo
Glendale Cottage designed by Ann Nisbet Studio
Flax Mill designed by TAP Architects
Q&A: Mhairi Grant, co-director, Paper Igloo
**Chapter 2: East **
Ardoch designed by Moxon
An Office and Two Houses designed by Loader Monteith Architects
Spyon Cop designed by Brown and Brown Architects
Q&A: Andrew Brown, co-director, Brown and Brown Architects
Chapter 3: Islands **
Achnacloich designed by Dualchas
Torrin designed by Dualchas
Tinhouse designed by Rural Design
Caochan na Creige designed by Izat Arundell
Heaste designed by Mary Arnold Forster
House No. 7 designed by Denizen Works
Island Retreat designed by McGinlay Bell
Q&A: Alan Dickson, co-founder, Rural Design
Chapter 4: North
Taign na Coille/Sutherland House designed by WT Architecture
Nedd designed by Mary Arnold Forster
Kyle House designed by GRAS
Q&A: Wil Tunnell, principal, WT Architecture
**Chapter 5: South **
Cuddymoss designed by Ann Nisbet Studio
Tidal House designed by Brown and Brown Architects
Caengal designed by Loader Monteith Architects
Blakeburn designed by HAAR
Q&A: Eilidh Izat, co-director, Izat Arundell
**Chapter 6: West **
Hundred Acre Wood designed by Denizen Works
Iorram designed by Baillie Baillie
The Den designed by Technique Studio
Lochside House designed by Haysom Ward Miller Architects
Index








