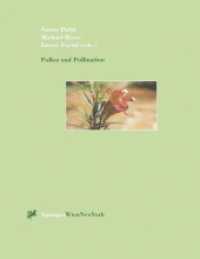- ホーム
- > 洋書
- > 英文書
- > Do-It-Yourself
Full Description
Brimming with design ideas, drawings and photographs of exemplary projects, this is a must-have, highly visual guide to extending a Victorian terraced house for designers, architects and homeowners.
An essential resource for designing and delivering a wide variety of extensions, it features case studies from the full gamut of nineteenth-century terrace house types. Detailed plans reveal, floor by floor, a range of options for extending and/or reconfiguring space. Colour-coded, before-and-after plans show at a glance which walls have been removed or changed in each option. This is complemented by extensive colour photography of realised, built work.
Ideas and inspiration are supplemented by practical guidance with 'rules of thumb' for design and key information on permitted development rights. All plans are drawn to scale, so that they may be measured from and used for planning any renovation project.
Covering different types of briefs and design solutions, this indispensable guide to renovating Victorian terraces features extensions, loft conversions, basements and interior remodelling. It contains over 150 floor plans and 100 full-page colour images.
Jacqueline Green is a London-based architect with over 20 years' experience of residential projects. She is a founding director of Green & Teggin Architects.
Featured architects include:
Alma-nac
Scenario Architecture
Yard Architects
Contents
Glossary and key
Introduction
Design Considerations
Rules of Thumb
Permitted Development
Case Study 1 - A'half house'
Case Study 2 - A two-storey house with perpendicular stairs
Case Study 3 - A 'two up, two down' terraced house
Case Study 4 - A two storey family home
Case Study 5 - A three storey family home
Case Study 6 - A split level three-storey house with basement
Case study 7 -A large split level three-storey semi-detached house with basement
Conclusion








