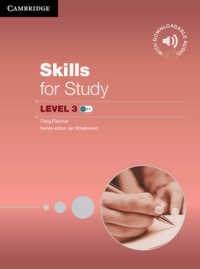Full Description
Distilling hard fought wisdom gleaned from hundreds of successful library construction projects they've supervised or coordinated, the authors present this definitive resource on library architecture. With a special emphasis on avoiding common problems in library design, in a down-to-earth manner they address a range of issues applicable to any undertaking. From planning completely new library buildings to small remodeling projects, they offer specific how-to and how-not-to guidance. Packed with lists and headings to allow for easy scanning, this handbook:
provides nuts-and-bolts guidance on the entire process of planning, design, and construction, including "snappy rules" summarizing each chapter;
covers new construction, remodeling and expanding of existing buildings, and conversion of non-library spaces to libraries;
explains how library buildings actually function as objects, and how that applies to library design;
reviews typical design problems of existing libraries, and advises libraries on how to avoid creating dysfunctional buildings and spaces;
shows how to collaborate productively with planners, architects, and contractors;
discusses the technical needs of basic library spaces, including collection storage, user seating, meeting and conference rooms, craft rooms, study areas, service desks, restrooms, and staff workspaces; and
includes careful consideration of technical requirements relating to lighting, electrical systems, security systems, elevators, staircases, and other areas.
Library directors, staff, and planning professionals will want this handbook close at hand before, during, and after any library construction project.
Contents
Part I Introduction
Chapter 1 Introduction
Chapter 2 More Than Two Hundred Snappy Rules for Good and Evil in Library Architecture
Part II About Library Buildings
Chapter 3 The Library Construction Process
Chapter 4 Basic Configuration of Library Spaces
Chapter 5 Evaluating Library Buildings by Walking Around
Chapter 6 Dysfunctional Designs
Chapter 7 Converting Non-Library Spaces to Public Libraries
Part III Basic Steps Chapter 8 Programming
Chapter 9 Design
Chapter 10 Site Selection
Chapter 11 Zoning, Covenants, and Codes
Chapter 12 Construction
Chapter 13 Remodeling and Expanding Library Buildings
Chapter 14 Building Costs
Chapter 15 Funding
Chapter 16 User Seating
Chapter 17 Collection Storage
Chapter 18 Public Service Desks
Chapter 19 Program and Study Rooms
Chapter 20 Display and Exhibit Areas
Chapter 21 Restrooms
Chapter 22 Staff Workrooms
Chapter 23 Staff Facilities
Chapter 24 Storerooms
Part VI Technical Issues
Chapter 25 Lighting
Chapter 26 Elevators, Staircases, Railings, and Ramps
Chapter 27 Electrical Systems
Chapter 28 Heating, Ventilating, and Air Conditioning Systems
Chapter 29 Plumbing Systems
Chapter 30 Security
Chapter 31 Walls, Floors, and Ceilings








