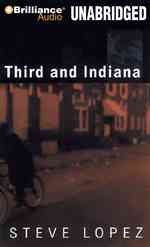- ホーム
- > 洋書
- > 英文書
- > Architecture
Full Description
THE ARCHITECT'S STUDIO COMPANION The latest edition of the guidebook every architect needs at their fingertips, updated and expanded throughout
Start your designs on solid ground with The Architect's Studio Companion! This comprehensive handbook provides everything you need for the preliminary selecting, configuring, and sizing of the structural, environmental, safety, accessibility, and parking systems of a building. Edward Allen and Joseph Iano, authors of the market-leading Fundamentals of Building Construction, use their trademark talent for boiling down complex technical requirements into easy-to-use, time-saving guidelines for the engineering and architectural design of buildings.
The new seventh edition is updated with new building codes, new information on heating and cooling systems for buildings, new structural systems, new requirements for tall mass timber buildings, and more. Throughout the text, straightforward diagrams and user-friendly explanations help you lay out the most important systems of a building in a matter of minutes without stressing about complicated technical concepts. Use this guide to introduce building systems into the early stages of design, and greatly reduce the need for later revisions or redesign???and keep your projects on time and on budget.
Streamline your design process today with The Architect's Studio Companion:
Explore alternative structural systems quickly and efficiently
Compare the carbon impacts of alternative system choices... at a glance
Stay current with the latest information about tall mass timber buildings
Access information on high-performance heating and cooling systems, passive design, natural daylighting, and other sustainable design strategies with ease
Incorporate U.S. and Canadian building code requirements and accessibility regulations into your designs
More than just a reference, The Architect's Studio Companion, Seventh Edition is a must-have companion that no practicing architect or student should be without.
Contents
Acknowledgments ix
How to Use This Book xi
Section 1 Designing with Building Codes 1
1. Designing with Building Codes 3
Section 2 Designing the Structure 19
1. Selecting the Structural System 21
2. Configuring the Structural System 39
3. Sizing the Structural System 55
Section 3 Designing with Daylight 139
1. Design Criteria for Daylighting Systems 141
2. Configuring and Sizing Daylighting Systems 151
Section 4 Designing Spaces for Mechanical and Electrical Services 159
1. Selecting Heating and Cooling Systems for Large Buildings 161
2. Configuring and Sizing Mechanical and Electrical Services for Large Buildings 185
3. Passive Heating and Cooling Systems 221
4. Mechanical and Electrical Systems for Small Buildings 239
Section 5 Designing for Egress And Accessibility 265
1. Configuring the Egress System and Providing Accessible Routes 267
2. Sizing the Egress System 301
3. Stairway and Ramp Design 317
Section 6 Designing for Parking 333
1. Design Criteria for Parking Facilities 335
2. Configuring Parking Facilities 343
3. Sizing Parking Facilities 355
Section 7 Designing with Height And Area Limitations 369
1. Construction Types and Height and Area Limitations 371
2. Height and Area Tables 393
Appendix A Example Use of This Book 481
Appendix B Units of Conversion 487
Bibliography 489
Index 491








