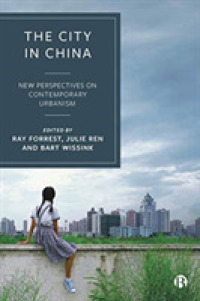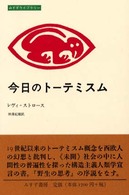- ホーム
- > 洋書
- > 英文書
- > Architecture
Full Description
For courses in Landscape Design. This text was written for students who are beginning their design careers, as well as those currently practicing residential design. This text provides students with the quality fundamentals of residential site design--exploring functional and artistic elements, with a focus on appreciation of quality and updated standards for site development, maintenance techniques and training. It clearly illustrates and discusses the actual procedures and underlying principles utilized by experienced residential site designers.
Contents
(NoteSummary.) 1.The Typical Residential Site. The Typical Residential Site. Houses and Homes. Style Versus No Style. Architectural Character . 2. Outdoor Rooms. Outdoor Space. 3. Environmentally Responsive Design. Site Microclimate. Designing with Sun. Designing with Wind. Other Environmental Considerations. 4. Design Process. Design Process. Research and Preparation. Design. Construction Documentation. Implementation. Maintenance. Evaluation. Other Thoughts. 5. Meeting the Clients. Learning about the Designer. Initial Contact by Potential Clients. Meeting the Clients. Developing a Proposal for Design Services. The Duncan Residence. 6. Site Measuring and Base Map Preparation. Definition of Terms. Gathering Existing Site Data. On-Site Measurement Systems. Recording Site Measurements. Procedures for Drawing the Base Sheet and Base Map. 7. Site and Design Program. Site Inventory. Site Analysis. Design Program. 8. Functional Diagrams. Definition and Purpose. Importance of Functional Diagrams. Functional Diagrams. Functional Diagram Summary. Functional Diagrams for the Duncan Residence. 9. Preliminary Design and Design Principles. Definition and Purpose. Process and Content. Design Principles. Documenting Preconceived Design Ideas. 10. Form Composition. Definition and Purpose. Geometry of Forms. Design Themes. Architectural Attention and Design Themes. Form Composition Process. Form Composition for the Duncan Residence. 11. Spatial Composition. Preliminary Grading Design. Preliminary Planting Design. Walls and Fences. Overhead Structures. Architecturally Responsive Landscape Structures. Preliminary Designs for the Duncan Residence. 12. Material Composition and Master Plan. Material Composition. Special Attention to Architecture and Detail. Master Plan Process. Master Plan Graphic Style and Content. Master Plan for the Duncan Residence. 13. Special Project Sites. The Corner Site. The Wooded Site. The Sloped Site. The Townhouse Garden. 14. Case Studies in Alternative Design Solutions. Project #1: Residence of Nora and Thomas Macintosh. Project #2: Residence of Jessica and Brian Fleming. Project #3: The Englewood, Glengary, and Allendorf Residences. Proejct #4: IES International Condiminiums. Index.








